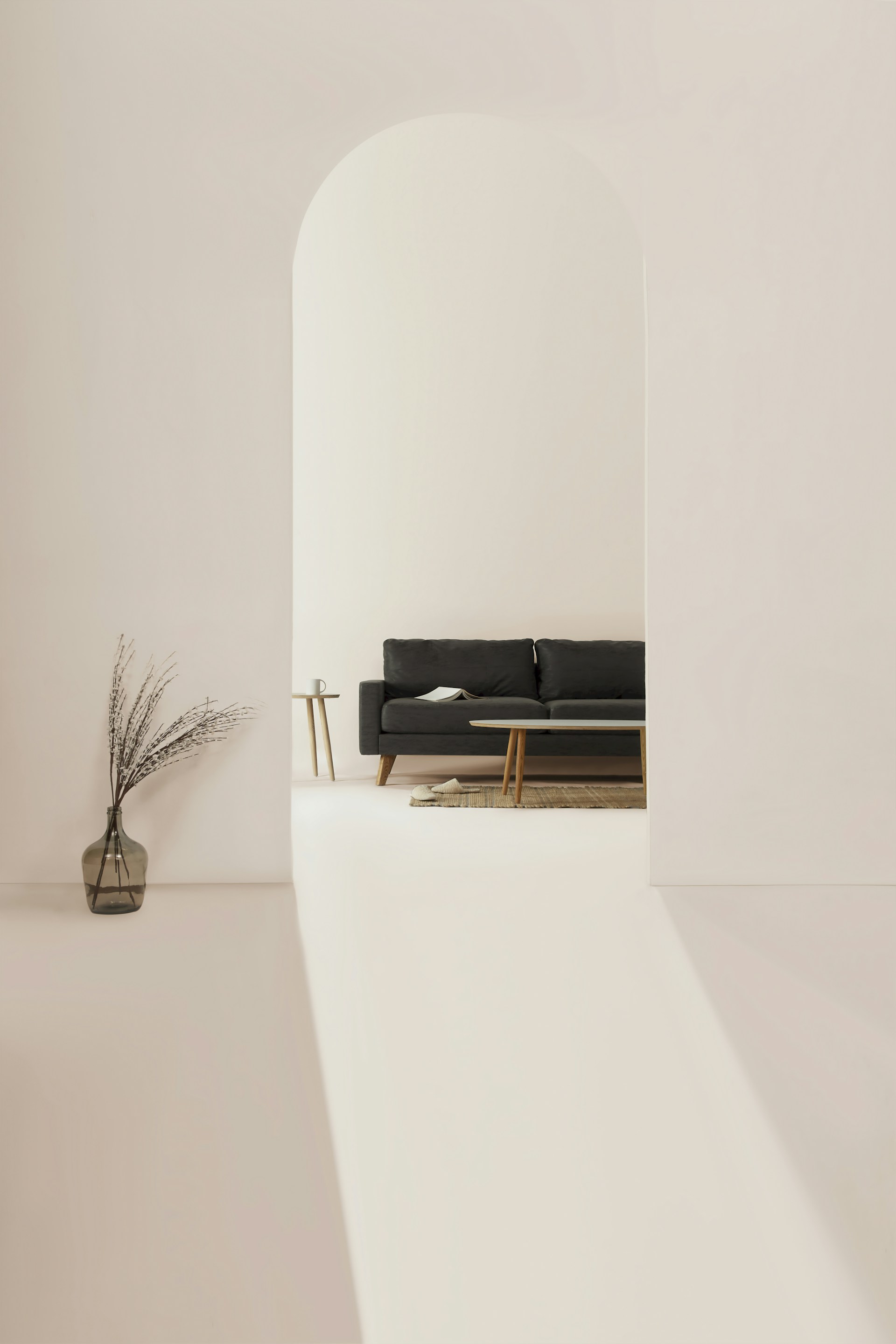Claim your free 15 min consultation

Innovative Sustainable Architectural Solutions
Delivering high-quality design for residential and commercial clients.
Extensions, Conversion, Alterations
Bespoke and personalised architectural design services for domestic and commercial clients.
Sustainable designs that enhance community living experience.
About
Established in 2012, we are a RIBA Chartered Practice based in East London, offering a full range of architectural services.
We specialise in creative, sustainable design solutions for both private and commercial clients, delivering projects that are both innovative and practical.
We are proud to be a Registered Partner of LABC and member of the Association of Consultant Architects.
13+
13+
RIBA Chartered Practice
Established 2012





Services / Projects
We provide a full range of architectural services, including:
Feasibility studies
Concept and detailed design
Planning applications
Building regulations and technical drawings
Tender coordination
Contract administration and on-site project management
Extension/Conversion
Browse our gallery to explore a range of bespoke home extensions, loft conversions, and complete refurbishments we've delivered for clients across London. Each project reflects our commitment to thoughtful design, practical solutions, and seamless integration with existing homes. Whether it's unlocking unused loft space, opening up ground floors for modern family living, or restoring period properties with care, our work is tailored to the unique needs and character of each home.
New-build
A selection of new-build projects, ranging from bespoke single-family homes to carefully planned mid-density housing developments. These projects demonstrate our ability to design at a variety of scales—balancing architectural quality, context-sensitive solutions, and efficient spatial planning. Whether working on a one-off dwelling or a multi-unit residential scheme, we prioritise liveability, sustainability, and long-term value for both clients and communities.
This collection showcases projects where sustainability is key, alongside conceptual and early design studies. It includes residential and commercial work—such as housing, offices, and shopping centres—at different stages of development. These projects reflect our focus on environmentally conscious design and broader thinking beyond built work. From feasibility studies to sketches, this selection highlights our commitment to innovation and thoughtful responses to varied briefs.
Sustainable Design
" I am an ARB-registered and RIBA Chartered Architect with over 25 years of professional experience, specialising in sustainable residential developments. Throughout my career, I’ve successfully led projects from inception to completion—both across the UK and internationally—delivering innovative, context-sensitive, and environmentally conscious designs.
I would be very happy to work with you and help bring your vision to life. Please don’t hesitate to get in touch to discuss your ideas—I look forward to hearing from you.."






Shahrokh Zandi MArch, ARB, RIBA, ACArch, TCEO
Director






Mushi
Head of wellbeing and distraction
" I am a lady and I very much know when the phone call ends and more than anything I like to boss him around".
Customer reviews
Discover what our clients think about our service
I've worked with Zandi Architects on a number of projects and have always found them to be excellent.
Chris Wilford
”Shahrokh helped us to design an extension and home refurbishment. He spent a lot of time understanding our wishes and went to great lenghts to discuss different options and work out various designs. He supported us throughout the building phase and regularly checked the quality of the work being done. He helped us when our initial contractor abandoned the project and was instrumental in finding a new contractor who did a tremendous job. We're really pleased with the outcome of the project..”
Nele Segers
★★★★★
★★★★★
★★★★★
A fantastic architect, highly experienced, great professionalism and design flair!
Azhar Architecture
📞 020 8555 7709
We’d be happy to speak with you about your project.
Email or call to book a free initial consultation.
© Zandi Architects Limited 2025
Address: 3 Cam Road, E15 2SS, London, UK
Phone: 020 8555 7709
Email: info@zandiarchitects.com
Contact hours: Monday - Friday 10:00 - 18:00
Site vist: Tuesday,Thursday 11:00 - 18:00( by appointment)
Home | Projects | Fees | Contact | Privacy Policies | Terms & Conditions








